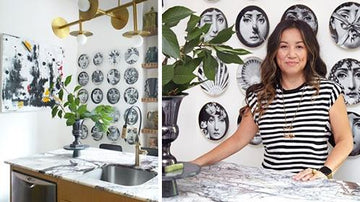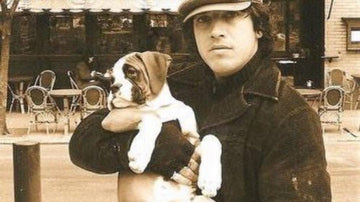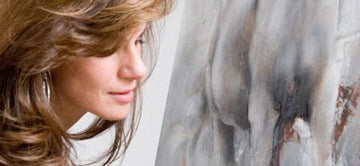Hope Misterek Shares Her Design Secrets From The Renovation Of Her 1800’s Brownstone

Hope Misterek always had big dreams and an affinity for fashion and design, even as a child. Those dreams inspired her journey from the practical world of finance and business to her long-standing creative career that she has today.
As a fashion, wardrobe, prop, product, and set stylist operating in New York City, she’s no stranger to a challenge, which made her the perfect designer to tackle the renovations of her 100-year-old brownstone in New Jersey.
We recently sat down with Hope to chat about her adventures. She walked us through her design choices and regaled us with the hilarity that accompanies the relocation of a long-time neighborhood menace. Here’s what she had to say:
Q: How did you transition from finance to design?
A: After I got married, I left finance and started to pursue a creative career. Even though my friends and family thought that I was “lucky to get to do nothing,” I met a woman who saw something in me.
She owned a hair salon and worked a ton with photoshoots. She told my husband and me that she faced the same pessimism that I was receiving. Until...she got her first job. The pay was so lucrative that her husband helped her pack.
Having support helped me transition, and my finance and budget background set me apart in my creative endeavors.
Q: What was your first job in the field?
A: When I was younger, I worked at a fashion-forward retail store called “Dimensions in Fashion.” I dabbled in styling mall-facing window displays and signage.
Q: What has been your favorite project since the beginning of your career?
A: A few of my favorite projects are with the same client, Mohegan Sun Casino and Resorts in Atlantic City. I did room and food styling for restaurants, including tabletops and floral arrangements. It was very rewarding to work with such talented chefs.
Q: When you started re-designing your brownstone, did you discover any interesting history?
A: I haven’t attempted to uncover any history. The most exciting thing we encountered was an old newspaper in the walls.
Unless you count the raccoon family, when we took possession of the house, I set up a camera inside that was connected to the police for security. As a result, we caught a raccoon on camera.
A big learning experience was figuring out how to remove the raccoons. Luckily, I had a friend that is a set designer who was helping us with some construction. He had a wildlife background and helped us with a humane trap. Knowing that they eat trash, we filled the trap with beef jerky and sticky buns.
After a few nights with no captures, I heard what I thought was running water. When I checked a hole in our roof, I discovered an opossum that looked like a giant mouse. So we added cat food to the cage. The next night at around 3 AM, I heard the trap. We had finally caught our first raccoon. We never trapped the Opossum, but we were able to relocate three raccoons.
Q: Is there a room that took a different direction after construction started?
A: Not really. The bones and the layout were exactly what I wanted. The only significant change was the shed outback. I had planned to knock it down. However, the structural engineer advised me to keep it because it’s grandfathered through zoning restrictions. So, in the future, it will be an all-glass sunroom.
Q: Which room is your favorite?
A: I have two rooms that are my favorite. One of my favorites is the green room. For me, that room is the craziest and most extravagant room. It’s a lot of fun, and I was able to get creative with fabrics. Those funky pillows are from Robert Allen . It’s a love it or hate it room. Most people say that they love it, but I think they can admit that they wouldn’t live here.
My second favorite room is the master bath. It’s universally the favorite.

Q: Where do you find your design inspiration?
A: I do a lot of research in magazines-specifically fashion and art. I rely on Pinterest as well.
Q: What has been the biggest reward from this project?
A: Definitely, the photographer that photographed my place, Marili Forastieri. She wanted to catch specific seasonal lighting, so she urged me to photograph prematurely. As a stylist, I didn’t feel that it was ready. But when she came over, and I was able to see it through her eyes, it was really rewarding.
The amount of support that I had throughout the process from other creatives in the industry, acknowledging the design choices I was making, being a little unique and interesting, was gratifying, as well.
Q: What do you wish you had known before getting started?
A: I feel like I was well prepared. The day that I got the keys, I walked through it and just sighed. Because I knew how much work there was. I tried to be optimistic, but I knew that it wasn’t going to be fast.
Q: Did you live in the house while it was under construction?
A: Yes, I moved in 30 days after closing. The intention was to have one room completed within 30 days. That did not happen. So we moved into a filthy demolition site. We were showering in a bathroom that was marked for demo and eating out for over a year.
Q: Can you tell me about your creative thought process in the guest bedroom regarding the 27 layers of paint?
A: As we were living in the shambles, there were things that I came to think of as beautiful. Such as cracked plaster and chipping paint. Reminiscent of the charm of a deteriorated old Paris apartment. I added things back in, such as the 27 layers of paint. I started playing with the paint chip swatches, and I couldn’t decide. So I taped together a ring of my favorite color swatches. There were narrow strips and wider strips.
Then I saw an image on Pinterest of an old Parisian apartment. With its numerous different colors of paint in varying levels. So I designed the room around that. I was paying attention to how you would see it from the hallway regarding how the light would hit each wall.

Q: How did you design the layout of your master bathroom?
A: Practical reasons such as joists and plumbing lines. That helped decide the direction of the bathroom. I knew that I wanted a bigger closet, so we included a room adjacent to the bathroom.
Believe it or not, one of the main focuses when designing the bathroom was the high ceilings. I bought this house for the high ceilings, and everything I design is around the emphasis of that.
Q: When the contractors kept telling you that the kitchen reconfiguration wasn’t possible, what made you keep pushing forward?
A: Having worked in set design experience and photo shoot production, I learned how to work around obstacles and figure out solutions. Especially visually stimulating solutions. For instance, when we need to “box out” a plumbing stack, how can we do that in a way that looks more sculpted and intentional.
Q: If someone were beginning a remodel of an old building today, and you could only give them one piece of advice, what would it be?
A: Hold onto your money!
Q: What are some big projects you’re working on now or that you’ve finished up in the last few months?
A: The discovery channel was doing some work on a building they have in Manhattan for some media moments. I just finished doing a little work there for CEO offices and staging
Q: Do you volunteer anywhere or have an organization that you regularly support?
A: I have donated to and support Diffa .

The brownstone turned out unbelievably stunning. The beauty and charm of each room tell their own story. We love this bright and airy office with a fun mixture of fabrics.
Hope shared that she’s not looking forward to selling it because she will have to turn it into a white box. And we agree. You can check out more pictures of her brownstone renovation on her Instagram - Maison Espoir.
Thank you, Hope, for sharing all of the behind-the-scenes inspirations and setbacks.





